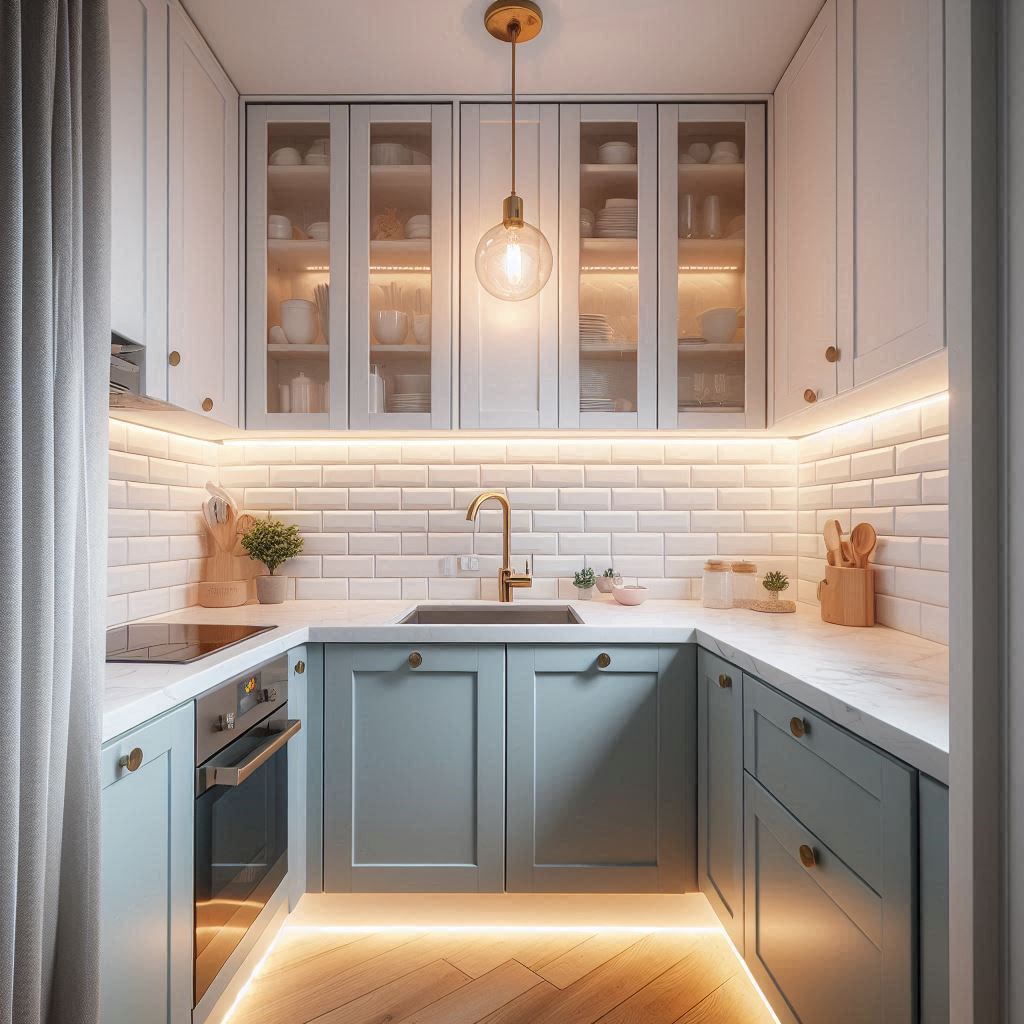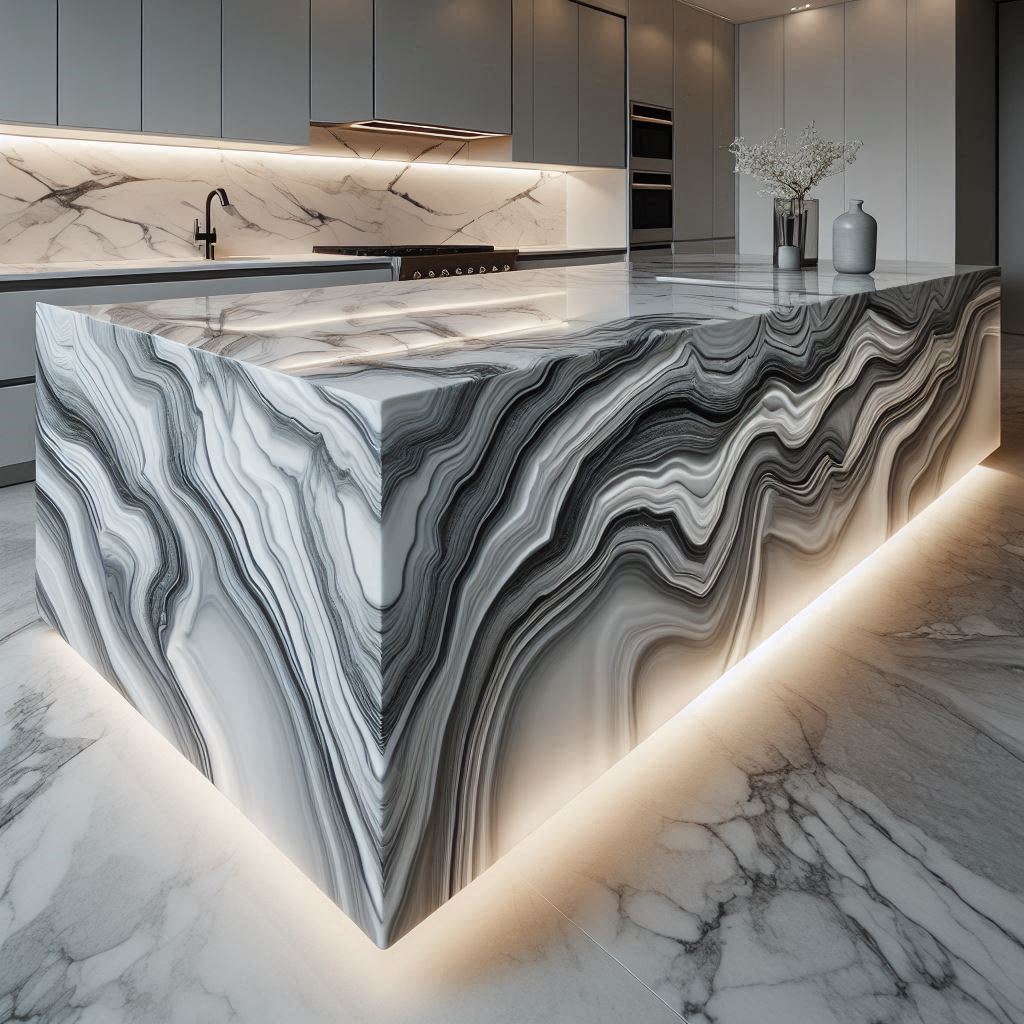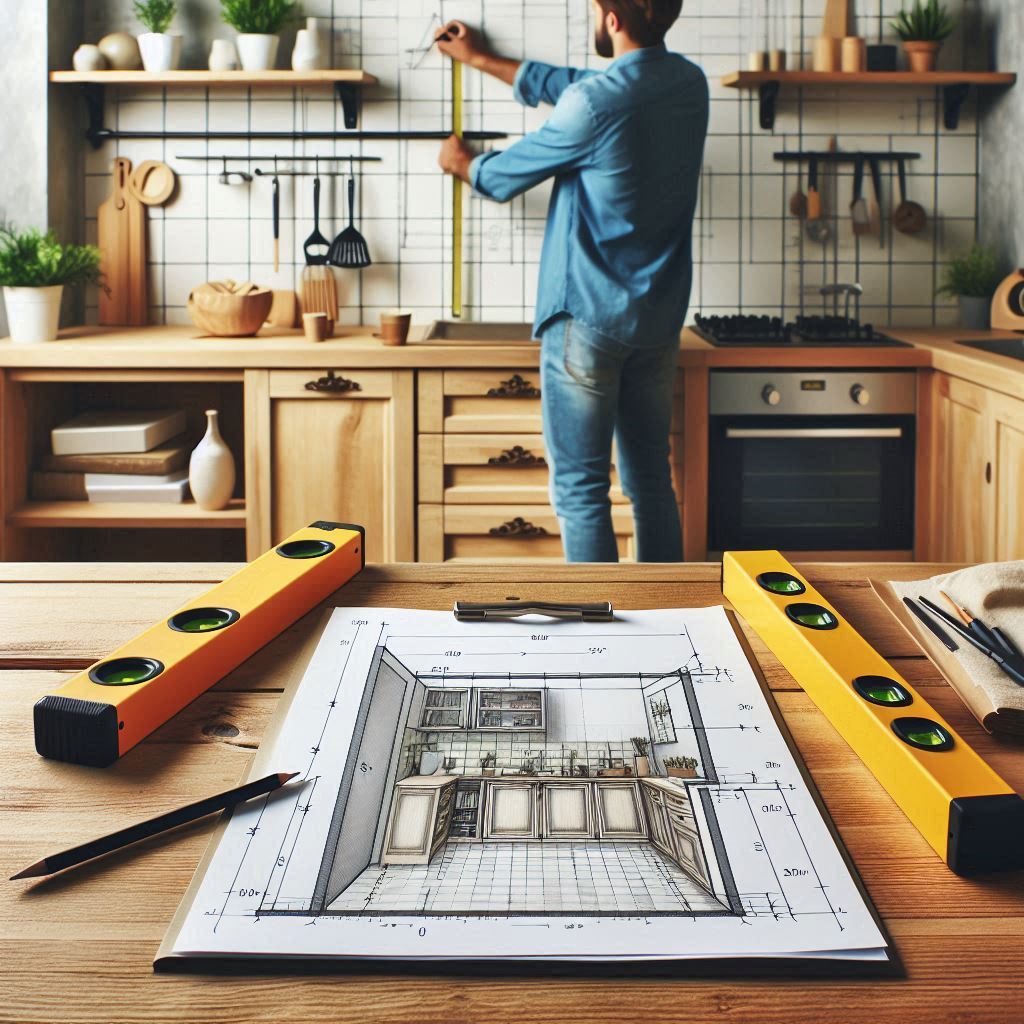Small kitchens often get a bad rap—cramped, cluttered, and hard to work in. But with thoughtful design, a compact kitchen can become a stylish, efficient hub of your home. Whether you’re renovating a tiny apartment, updating a cozy cottage, or simply working with what you’ve got, the right strategies can transform limited square footage into a space you’ll love. In this guide, we’ll explore clever solutions for designing a small kitchen that maximizes function without sacrificing beauty. Let’s dive in!
1. Optimize Your Kitchen Layout
The foundation of any great kitchen is its layout, and in a small space, every inch counts. Choosing the right configuration can make cooking, cleaning, and entertaining feel effortless. Here are three layouts that shine in tight quarters:
- Galley Layout: Two parallel countertops create a corridor-style kitchen—perfect for efficiency when space is narrow.
- L-Shaped Design: This setup uses two adjacent walls, leaving an open area for movement or a small dining nook.
- Single-Wall Kitchen: Ideal for the tiniest spaces, this puts everything—sink, stove, fridge—along one wall, keeping the rest of the room free.
Not sure which fits your home? Measure your space and consider your workflow. A galley might suit a solo cook, while an L-shape works for families needing extra elbow room.
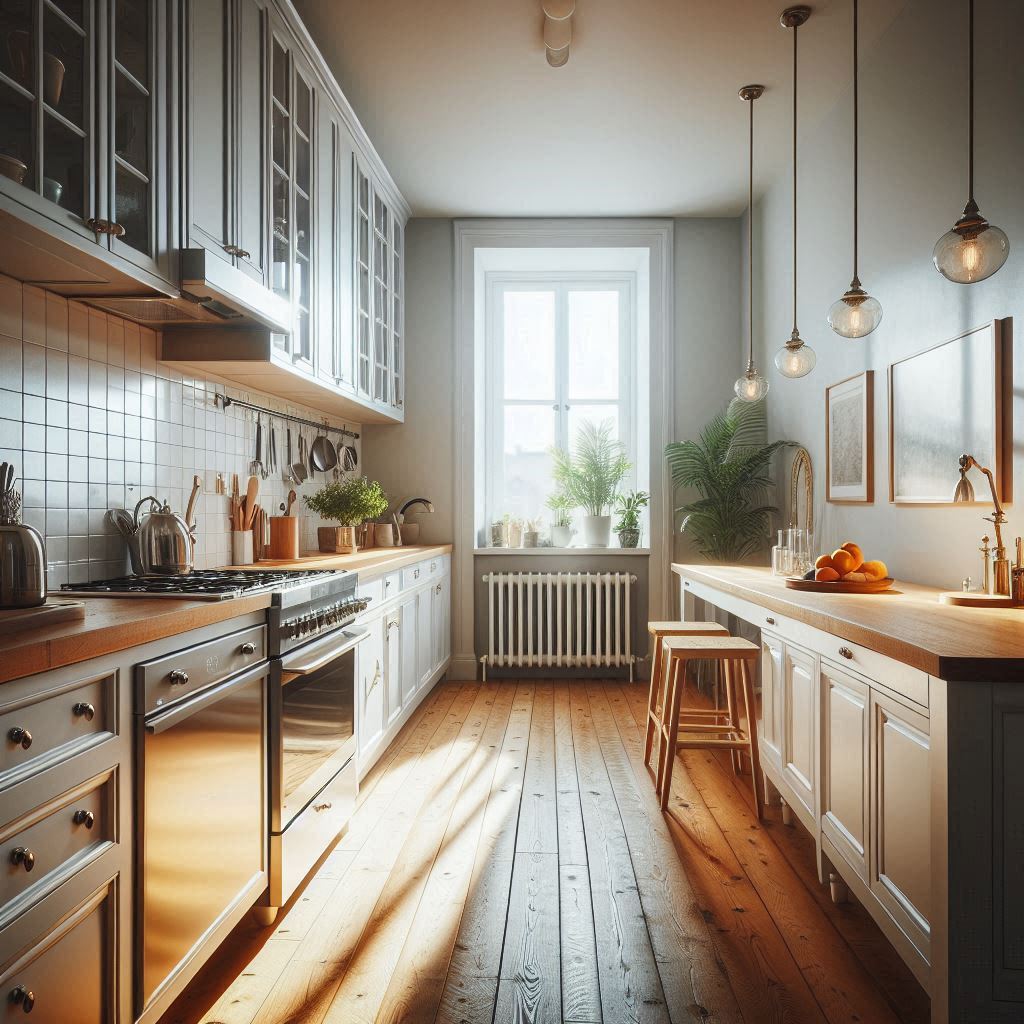
2. Go Vertical with Storage
In a small kitchen, floor space is precious—so look up! Vertical storage is a game-changer for keeping clutter at bay. Here’s how to make it work:
- Tall Cabinets: Extend cabinets to the ceiling to store rarely-used items like holiday bakeware.
- Floating Shelves: Add open shelves for everyday dishes or decorative jars, adding personality and practicality.
- Wall Racks: Hang pots, pans, or utensils on pegboards or magnetic strips to free up drawers.
Pro tip: Use clear bins or matching containers on high shelves to keep things tidy and easy to spot.
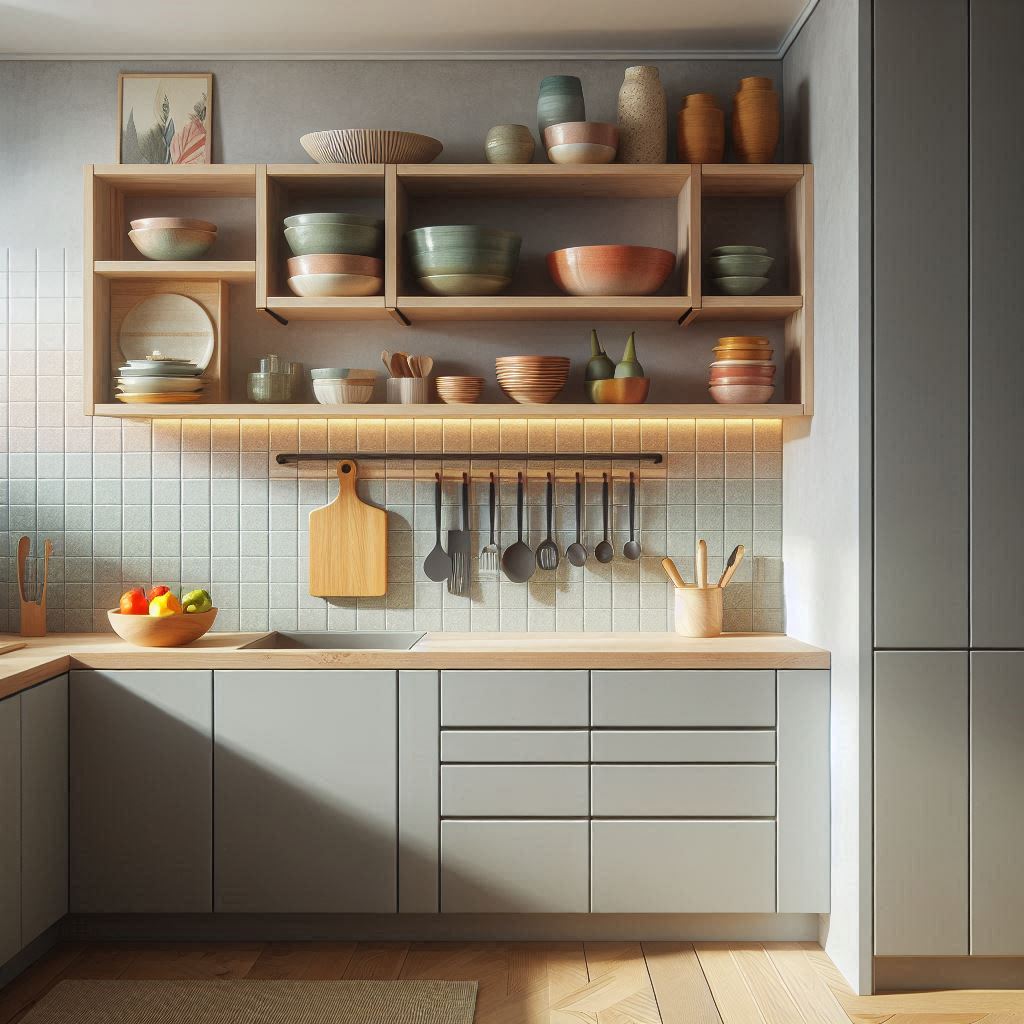
3. Embrace Multi-Functional Furniture
When space is tight, every piece needs to pull its weight. Multi-functional furniture can turn a small kitchen into a multi-purpose marvel:
- Fold-Down Tables: A wall-mounted table doubles as a prep surface or dining spot, folding away when not in use.
- Kitchen Islands with Storage: A compact island can offer extra counter space, drawers for utensils, and even seating if you add stools.
- Pull-Out Cutting Boards: Built into cabinetry, these save counter space and tuck away neatly.
These pieces don’t just save space—they add versatility, making your kitchen adaptable to your needs.

4. Brighten with Color and Lighting
Small spaces can feel cave-like without the right light and color palette. To open up your kitchen:
- Light Colors: White, cream, or pastel shades on cabinets and walls reflect light, making the room feel airy.
- Reflective Surfaces: Glossy backsplashes or glass-front cabinets bounce light around.
- Smart Lighting: Under-cabinet LEDs brighten work areas, while a statement pendant adds style without eating up space.
Avoid dark, heavy tones unless you’re accenting sparingly—too much can shrink the room visually.
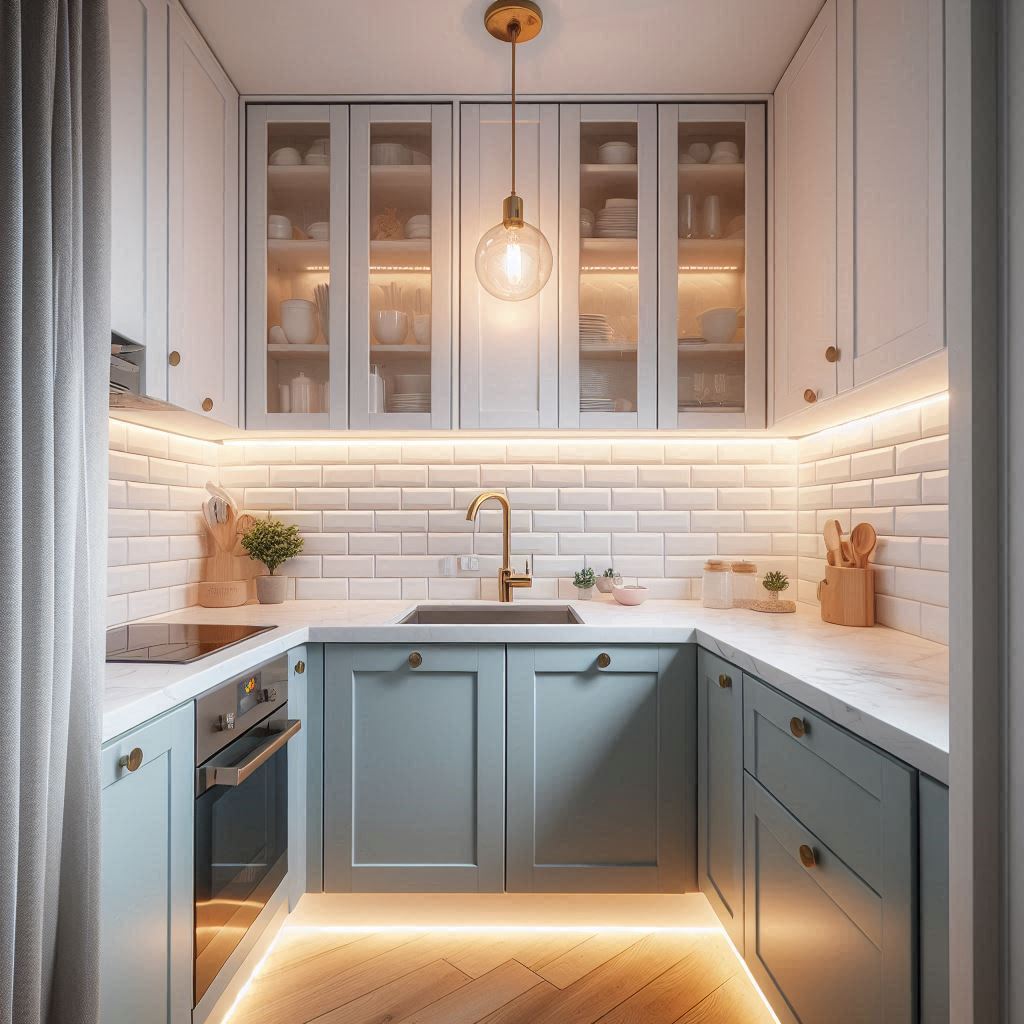
5. Pick Compact, Efficient Appliances
Big appliances can overwhelm a small kitchen, but today’s compact options deliver performance without the bulk:
- Slim Refrigerators: A 24- or 30-inch model fits snugly while still holding essentials.
- Small Stoves: A 24-inch range or cooktop works for most meals without dominating the space.
- Combo Units: A microwave-convection oven saves counter space by doing double duty.
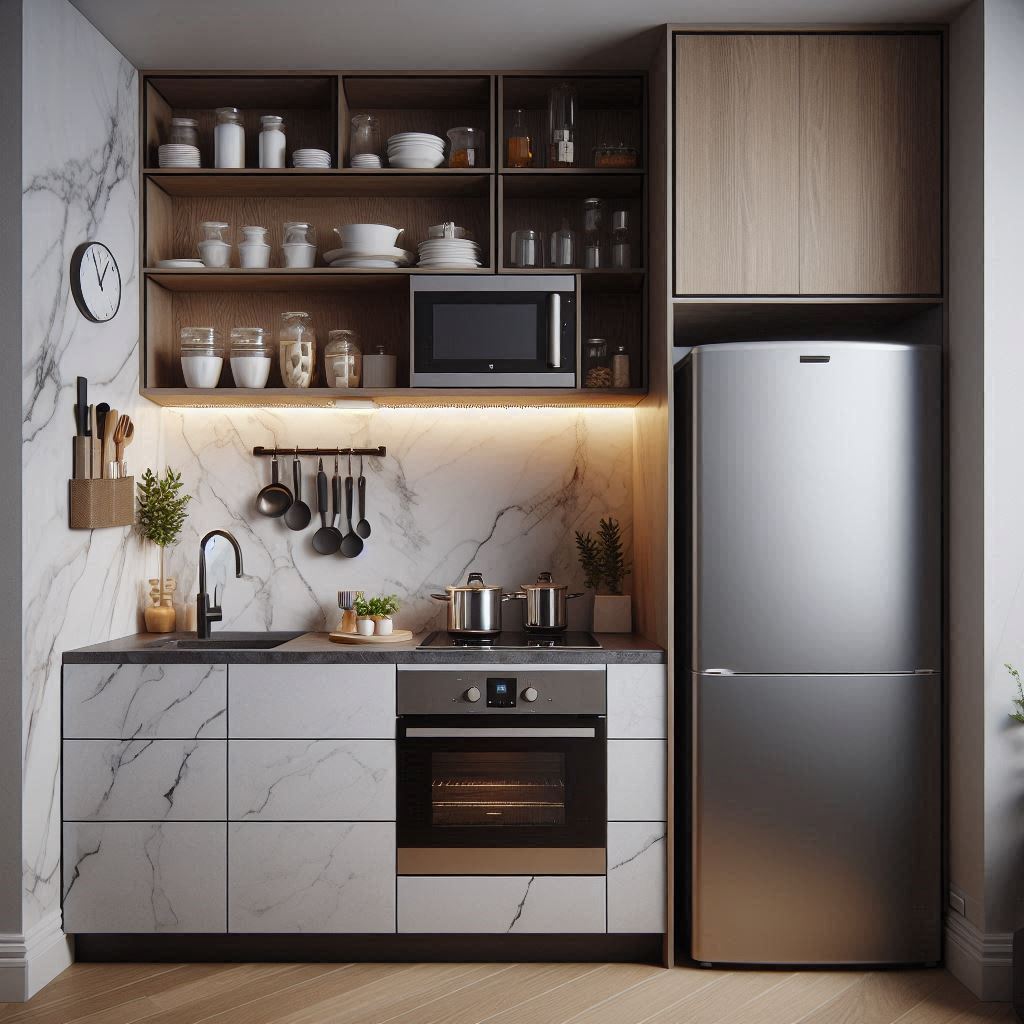
6. Add Personal Touches Without Clutter
A small kitchen should still feel like yours. Add personality with:
- A bold backsplash tile in a fun pattern.
- A few potted herbs on a windowsill for freshness and charm.
- A single standout appliance (like a retro toaster) in a pop of color.
Keep it minimal—too many knickknacks can undo your space-saving efforts.
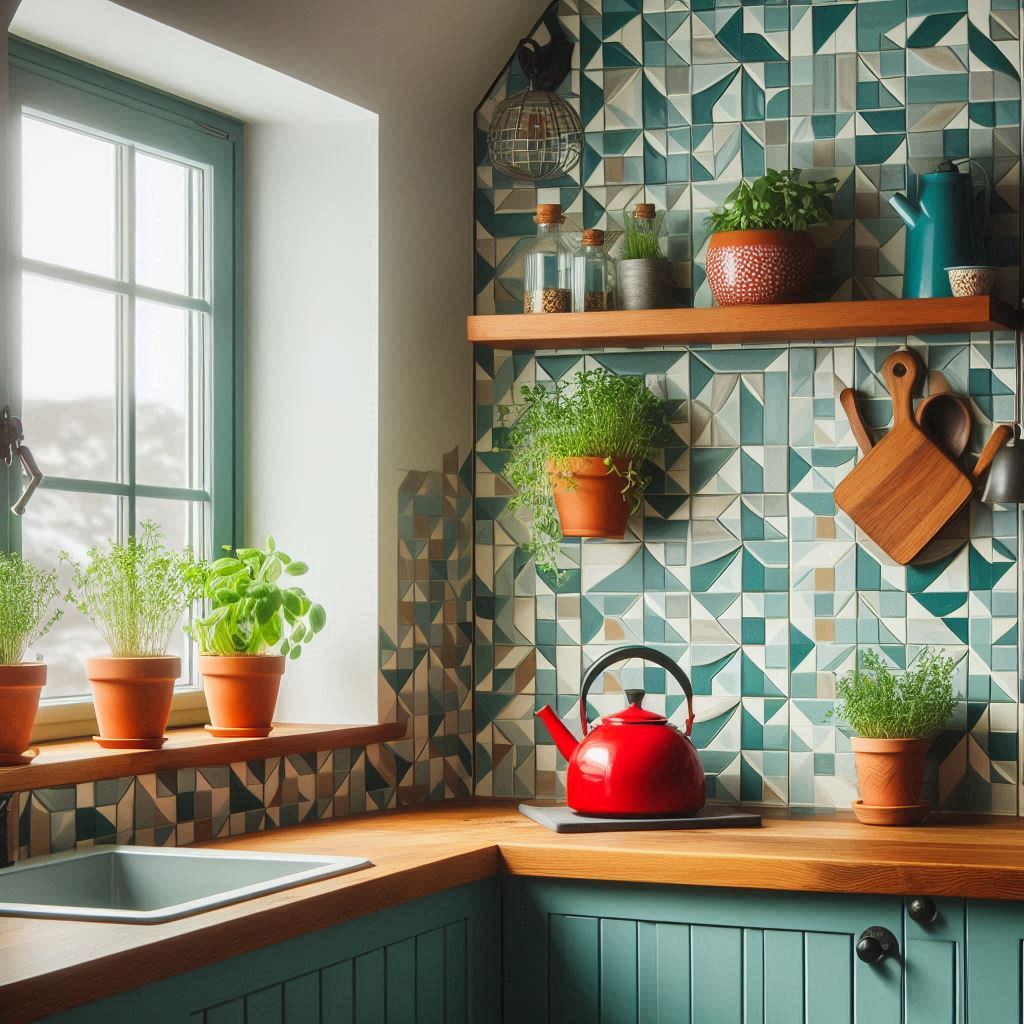
Conclusion
Designing a small kitchen doesn’t mean settling for less. With an optimized layout, vertical storage, multi-functional furniture, bright colors, and compact appliances, you can create a space that’s as functional as it is beautiful. The key? Plan carefully and prioritize what matters most to you—whether it’s extra counter space, a sleek look, or room to entertain.
Ready to turn your small kitchen into a masterpiece? At Hereford Kitchens, we specialize in custom designs tailored to any space, big or small. Contact us today for a consultation, and let’s bring your vision to life!
