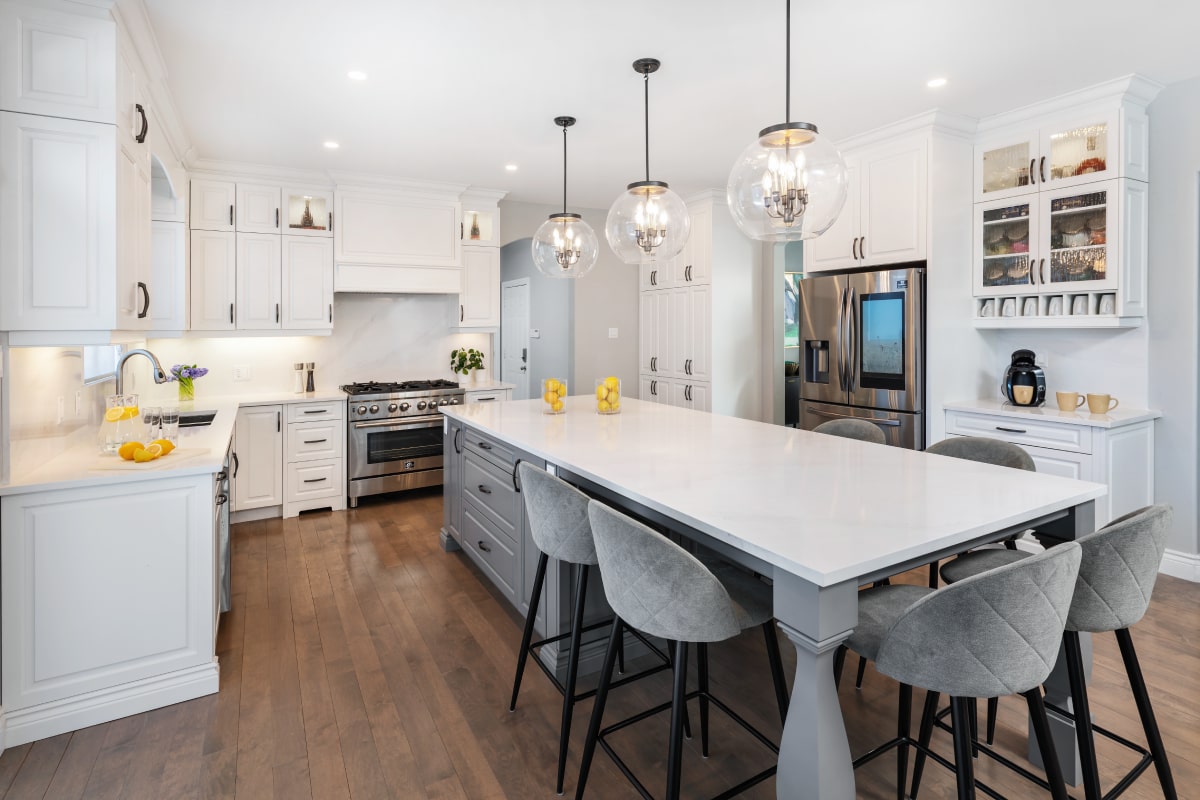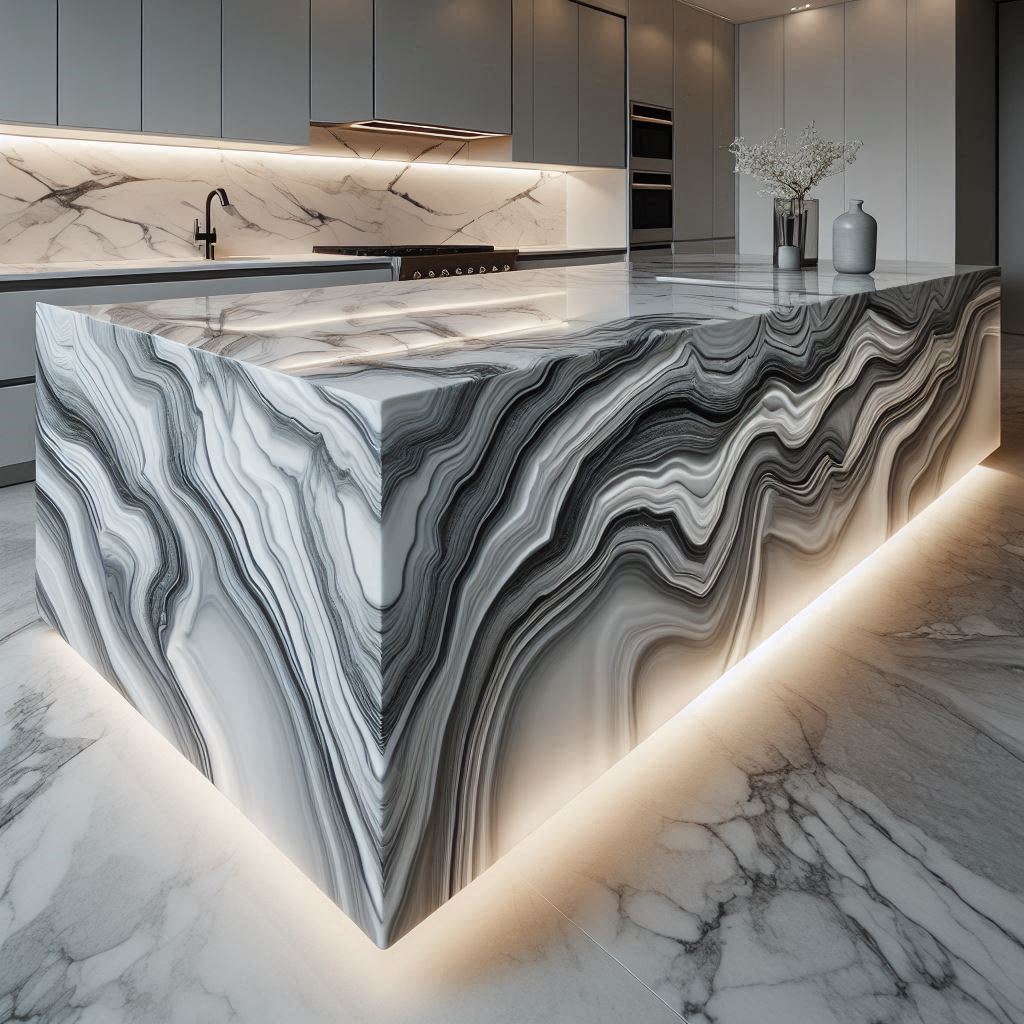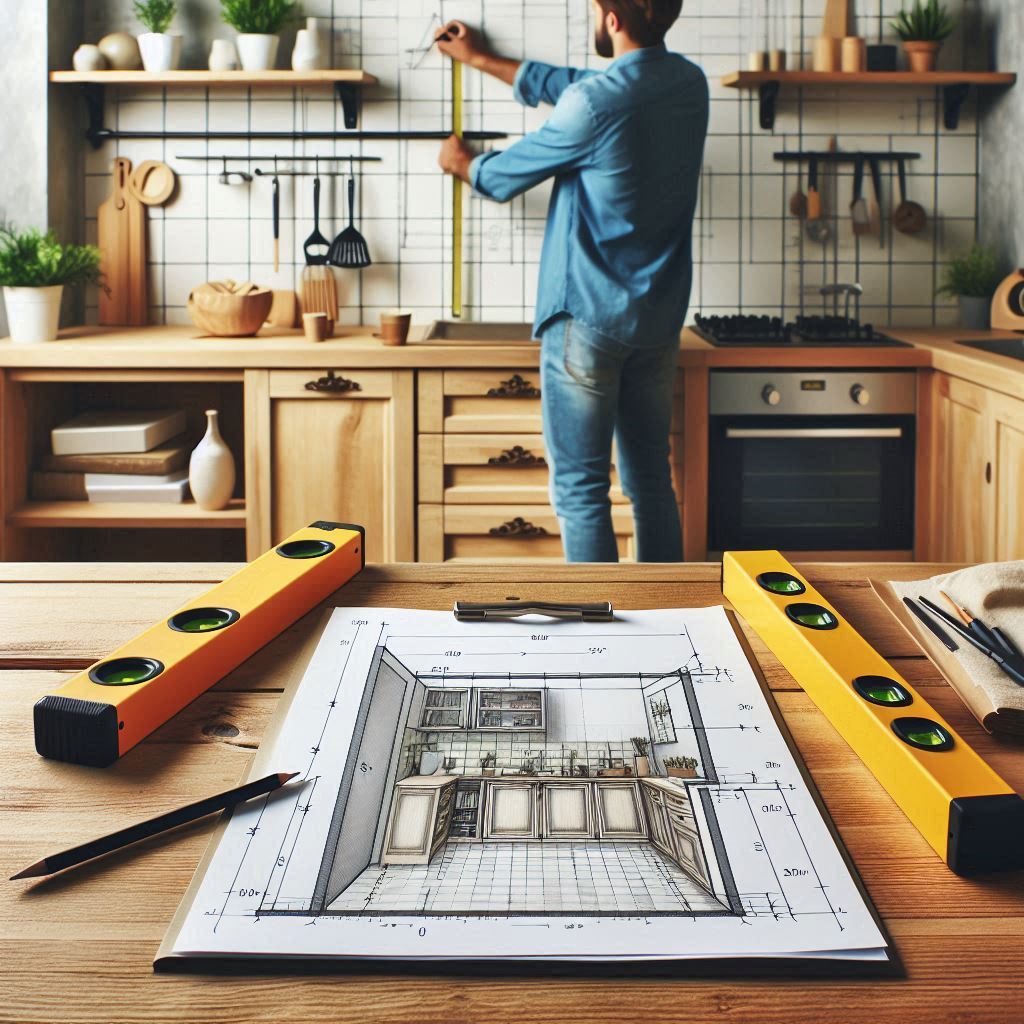Designing the perfect kitchen starts with choosing the right layout. Your kitchen layout impacts functionality, space efficiency, and overall aesthetic. Whether you’re renovating or designing a new kitchen, selecting the best layout will ensure a practical and stylish cooking space. In this guide, we explore the most popular kitchen layouts and help you determine which one suits your needs.
1. U-Shaped Kitchen Layout
A U-shaped kitchen features three connected walls of cabinets and countertops, offering plenty of storage and workspace.
- Best for: Large kitchens and households that need ample cooking space.
- Pros: Efficient workflow, great storage, and lots of counter space.
- Cons: Can feel enclosed in smaller spaces, requires ample room.
2. L-Shaped Kitchen Layout
An L-shaped kitchen has two adjoining walls forming an “L” shape, maximizing corner space.
- Best for: Open-plan living areas and medium-sized kitchens.
- Pros: Open and flexible design, ideal for social cooking spaces.
- Cons: Limited counter space compared to U-shaped layouts.
3. Galley Kitchen Layout
A galley kitchen consists of two parallel countertops, creating a narrow yet highly functional space.
- Best for: Small apartments, compact homes, and narrow spaces.
- Pros: Highly efficient workflow, maximizes every inch of space.
- Cons: Can feel cramped, limited space for multiple users.
4. Island Kitchen Layout
A kitchen island adds additional counter space, storage, and seating to an open-plan layout.
- Best for: Large kitchens and entertaining spaces.
- Pros: Great for socializing, extra prep space, enhances aesthetic appeal.
- Cons: Requires ample space, installation can be costly.
5. Peninsula Kitchen Layout
A peninsula kitchen extends a connected counter into the kitchen, offering additional workspace without requiring a separate island.
- Best for: Open-plan kitchens with limited space for an island.
- Pros: More counter space, great for seating, enhances workflow.
- Cons: Can limit movement if space is too tight.
6. One-Wall Kitchen Layout
A one-wall kitchen aligns all cabinets, appliances, and workspaces along a single wall.
- Best for: Small apartments, studios, and minimalist kitchens.
- Pros: Saves space, budget-friendly, simple and modern design.
- Cons: Limited counter and storage space.
How to Choose the Best Kitchen Layout
- Consider Your Space: Measure your kitchen dimensions and determine how much room you have for cabinetry, appliances, and movement.
- Think About Workflow: The ‘kitchen work triangle’ (sink, stove, and fridge) should be optimized for efficiency.
- Evaluate Storage Needs: Choose a layout that provides ample storage for your cookware and utensils.
- Factor in Seating & Socializing: If you enjoy entertaining, layouts with islands or peninsulas work best.
- Match Your Style & Budget: Certain layouts require more structural work and investment than others.
Conclusion
The perfect kitchen layout depends on your space, cooking habits, and personal style. Whether you need a compact galley kitchen or a spacious island-centered design, the right choice will enhance your cooking experience and home value. Evaluate your needs and choose a layout that blends style and functionality seamlessly.


